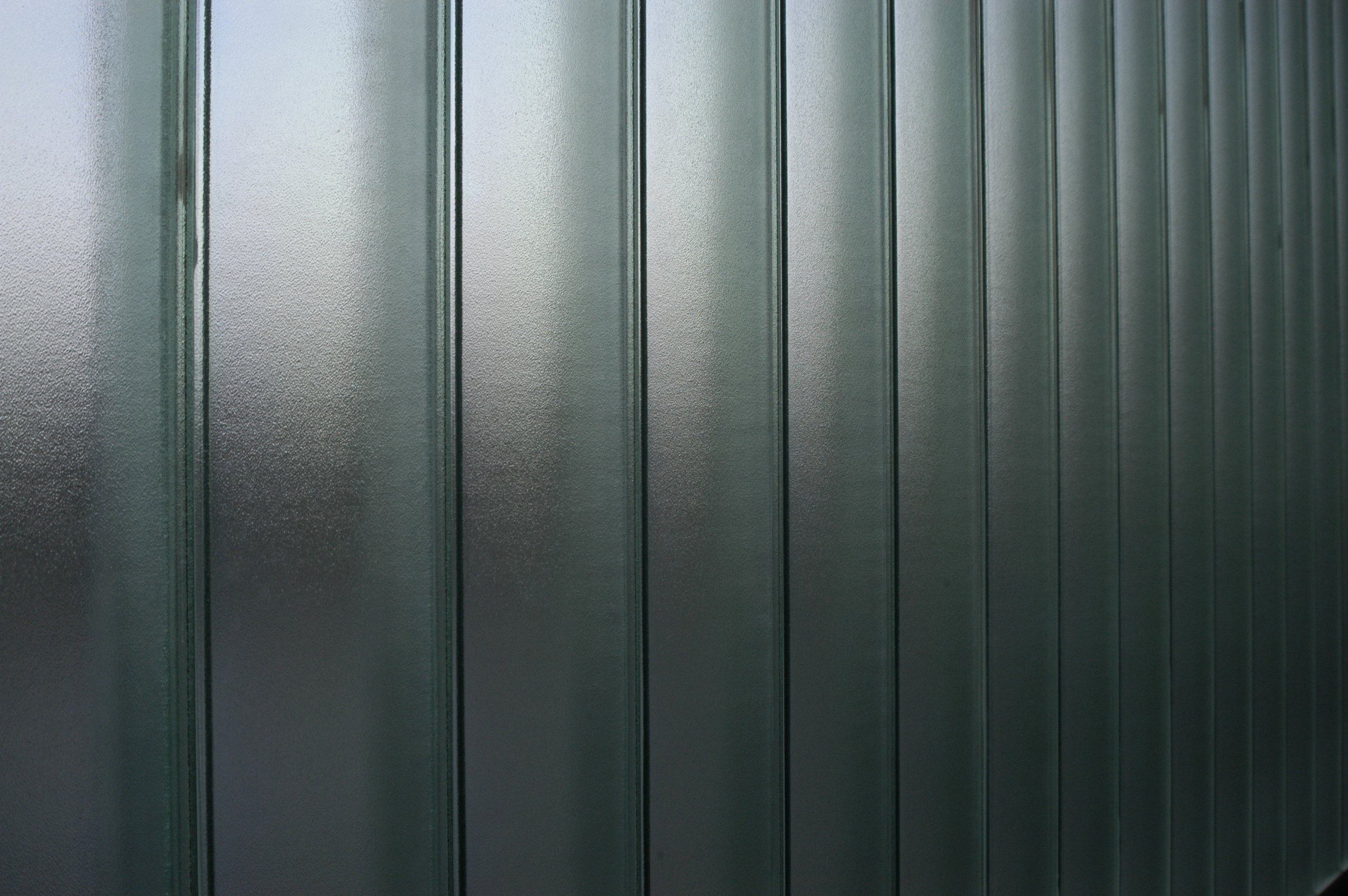Woodbury Car Wash
Development Strategy: LATENT Productions with Embassy Equities
Design: LATENT Productions with SR+T Architects
General Contractor: LATENT Productions
Engineer: Robert Silman Associates
LONG ISLAND, NY
The design and construction coordination challenge for the Woodbury Car Wash included maintaining the capacity to wash at least 300 cars per day throughout 9 months of scheduled construction and minimizing the shut down of operations to a total of just five days. The necessity to sustain the cash flow of the existing business resulted in a design strategy that preserved the existing masonry structure while installing an independent steel frame exo-skeleton from which a second floor mechanical area was suspended. Obsolete systems and tunnel equipment were strategically phased out as the internal services were upgraded.
The exterior is wrapped in silver corrugated metal with a ribbon of glass encircling the upper level. A sectional tilt upward toward the southwest allows ample natural light to fill the double height space of the washing tunnel. Bracketed in 25’ bays by the exposed galvanized steel exoskeleton, strategically located apertures allow drivers to view the interior processes while queuing for entry on the east and awaiting their finished service on the west. The roof assembly is designed to accommodate a green roof.
This facility is one of the most advanced and efficient car washes in New York. The equipment and production management sets a new standard for the industry. But like so much of suburban America, the architecture of this site was a neglected afterthought of evolving technological implementations confined by preconceptions about mass aesthetic appeal divorced from its true potential. Latent has strategized continued growth while imbuing the brand and public spaces of the building with the same productive integrity that has fueled the growth of the business for over 30 years.

















